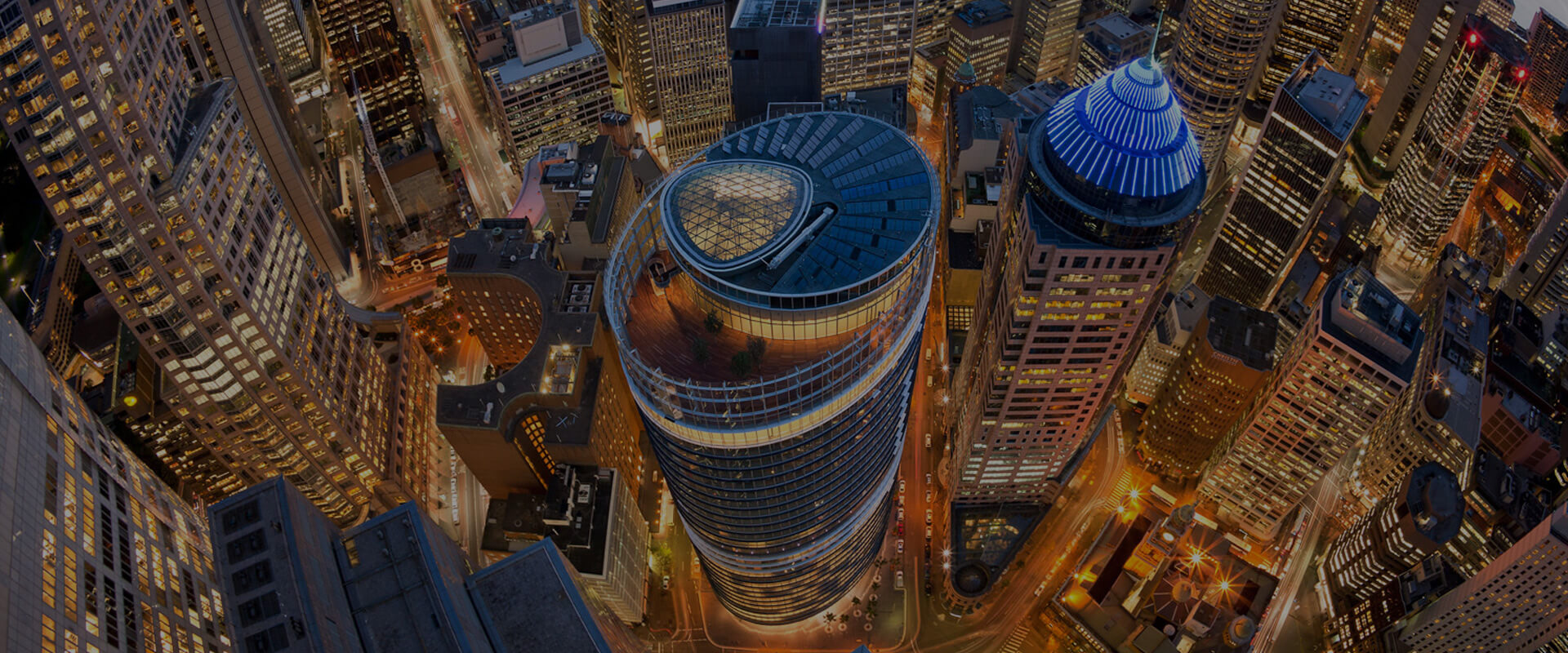Bligh Street | Otis Global Projects

1 Bligh Street
Sydney, Australia
1 Bligh Street
Sydney
Set in the heart of Sydney’s financial district, 1 Bligh Street stands out for its graceful curves, creative use of glass and other features that make it both welcoming and among Australia’s greenest buildings.
The elliptical tower is oriented to offer the best views of Sydney Harbour. To preserve the view without resorting to heat-absorbing black glass, the architects designed a nearly clear, dual-skin façade. Computer-controlled blinds help meet the building's cooling requirements.
Inside, a soaring glass atrium, dramatically curvilinear in shape, brings sunlight and fresh air into the building’s core. The column-free floor plan ensures unimpeded views.
Otis designed and installed the building’s 15 lifts. The eight atrium lifts feature curved-glass walls – an exhilarating experience for passengers moving through the light-filled space.
Among the biggest challenges: the building’s curved lift shafts and the amount of glass involved. The hoistways are fully exposed, and the machine-room walls, floors and ceilings are also glass, making the lift equipment visible.
In keeping with the building's sustainability goals, we used recycled materials and low-VOC (volatile organic compound) solvents and paints.

15
OTIS® LIFTS

28
OTIS ON-SITE INSTALLATION MECHANICS

138.8 m
ARCHITECTURAL HEIGHT
A team of experts
The Otis team included a project manager; 10 engineers for design, electrical and mechanical work; a logistics staff; and 26 on-site installation specialists. Otis experts from Hong Kong, China, Japan, New Zealand, Spain and the United States also contributed.
A sense of community
Contemporary work environments are about informal, unexpected communication. That is where innovation and inspiration comes from. We tried to make the whole interior space a community.
– Christoph Ingenhoven, Founder, Ingenhoven Architects
Quick facts about 1 Bligh Street
Green features include a basement sewage plant that recycles 90 percent of the building’s waste water. The building is also equipped with a tri-generation plant that provides heating, cooling and power.
Awards for the building’s creative use of space and sustainable design include Germany’s Internationaler Hochhaus Preis in 2012. The Council on Tall Buildings and Urban Habitat named it the Best Tall Building in Asia & Australasia
for 2012. The Green Building Council of Australia awarded it six-star green status, its highest rating.
-
1 Opened
2011
-
2 Years preconstruction work
2
-
3 Square footage
492,000
-
4 Architects
Architectus and Ingenhoven Architects
-
5 Six-Star Green Status
Green Building Council of Australia
-
6 8
panoramic lifts
-
7 6
m/s lift speed

